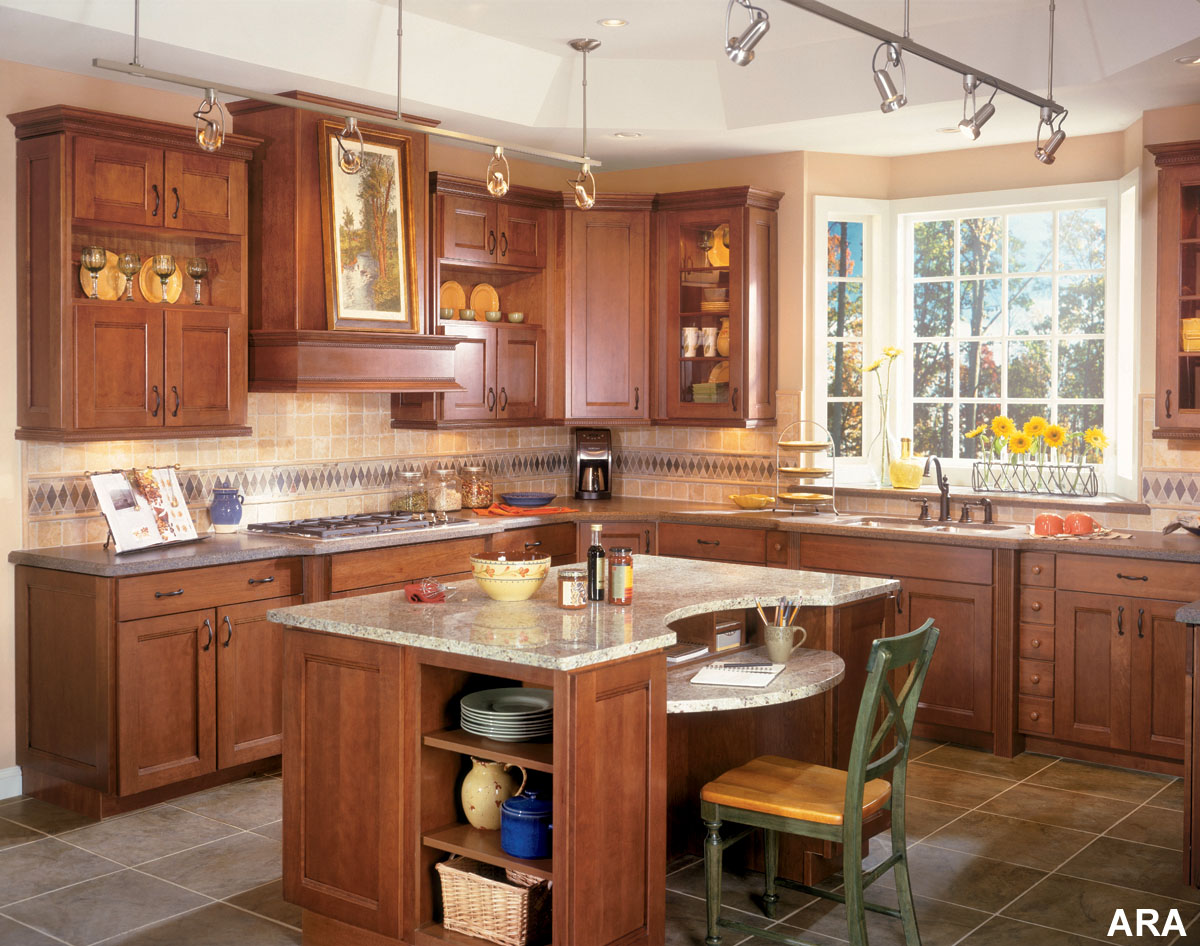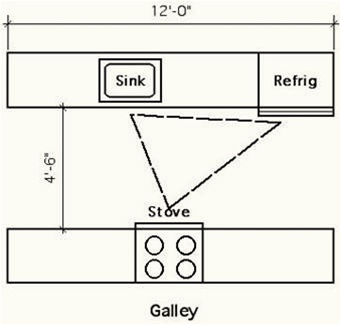Kitchen : Heart of a residence.... from where days starts and night ends. It not only serve's food to the occupants living in but also gives satisfaction , energy and reason to live. So, its really important to settle your kitchen with a good plan and off-course best design as well.
To understand kitchen well.. first we need to know all types of kitchens plans.
To understand kitchen well.. first we need to know all types of kitchens plans.
Standard Kitchen arrangements or Types of kitchen :
Just getting the knowledge about different types of kitchen is not enough to plan a good kitchen. There are many problems one face because of some designing errors and some because of homemaker's mistakes. We need to know them..and rectify them to get the desired kitchen for our work and residence.
Most common problems made by designers & homemakers while designing a kitchen:
- Inadequate base cabinet and wall cabinet storage.
- No counter beside refrigerator.
- Poorly placed doors.
- Inadequate window area.
- Traffic through work triangle.
- Inadequate counter space on each side of the sink
- No counter beside range
- Insufficient clearance between opposing surfaces.
- Work triangle too long.
- Tall appliances block normal progression of work.
- Drawers and doors interfere with each other.
Solving Design Problems :
- Use small appliances.
- Use few major appliances.
- Use specialized storage.
- Use a fold down table or a table that pullouts of the base cabinet for eating.
- Relocate or eliminate doors & windows. Consider removing a dividing wall to make a large room.
- Use light colors , no patterns or small patterns. Minimize rough texture or contrast.
- Use light to eliminate shadows.
So, this was about types of kitchen , problems we face and few solutions for the errors. To understand kitchen in details we need to know more about it... like about storage spaces, cabinets, counters, wash zone, etc. We need to know how inter connected these are importance of each and every thing involved in kitchen planning and design.
Wow..many more things to discuss with you guys... man..lots of work to left to be done for my next post. Thanks a lot for stopping by and giving your valuable time to my blog and design lessons. Your viewership motivates my hard-work.
Mail me your views and comments at : foundationdgp@gmail.com
copyright, All Rights Reserved 2013, Richa Gupta
copyright, All Rights Reserved 2013, Richa Gupta






Excellent and helpful post… I am so glad to left comment on this.
ReplyDeleteSmall Kitchen Remodel