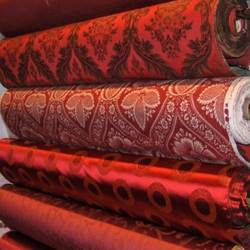Interiors is just not decorating the inner part of any space, its a wide subject, a wide interesting field which comprises of foundation to furnishing, 2D layouts (floor plans) to 3D views (perspective and isometric), perfect designing to the last part of decorating. From paper work, technical work, computer presentations to manual execution of the design. Here sharing few of the interesting pictures of interior design, its elements, parts, which will give a glance of the field in a short and brief manner still covering the whole of it.

Making the layouts, planning the plot with proper room measurements then placing in the furniture is an art. It takes wise and intelligent part of design idea to put in to get a balanced, amazing and impressive output.Finally when you are done with the floor layout and furniture placement time to blow in life to your 2D drawings. Transformation of 2D to 3D brings in the life and the realistic looks for the spaces to be designed. After-all .. design is visualization of your imagination.
Wonderful collection and selection of apt material for the design execution is one of the most important tool to bring the well designed and mesmerizing space. Merely putting in good material in 3dsmax with the help of V-Ray is not done. We need to bring in the live effect for the real impression and styling.
Candles, paintings, curtains, wonderful vases, rugs, carpets, sculptures etc. they all come under the category of decor and they all help in giving more of the pleasing and complete look to any designed space.
Ceiling design, floor design, wall design, staircase design are important elements of design which should be well connected to your design idea to make it look more pleasant, beautiful and well connected. A tiny mistake may ruin up your plans of design.
Choice of colors, texture, paints, wall papers, even small wall paintings etc. placement of wall mirrors, watch, etc. do matter a lot. They all are silent supporting caste to bring in the best of designs and decorations.
Not just the interiors but the exterior parts of the home sweet home or any official area counts the same importance as interiors. After-all impressive exteriors are the key to great interiors. First impression is created by exterior design and styling. Do not fail to create your first impression.
Interiors and Exteriors when planned, designed and decorated equally well makes a real impressive quality design standards. It starts with 2D drawings and take a realistic turn with 3D drawings. Design is just a first step to make a place worth it for living and working and decoration is the last step to keep it charming, refreshed and stunning forever...!!

Making the layouts, planning the plot with proper room measurements then placing in the furniture is an art. It takes wise and intelligent part of design idea to put in to get a balanced, amazing and impressive output.Finally when you are done with the floor layout and furniture placement time to blow in life to your 2D drawings. Transformation of 2D to 3D brings in the life and the realistic looks for the spaces to be designed. After-all .. design is visualization of your imagination.
Wonderful collection and selection of apt material for the design execution is one of the most important tool to bring the well designed and mesmerizing space. Merely putting in good material in 3dsmax with the help of V-Ray is not done. We need to bring in the live effect for the real impression and styling.
Candles, paintings, curtains, wonderful vases, rugs, carpets, sculptures etc. they all come under the category of decor and they all help in giving more of the pleasing and complete look to any designed space.
Ceiling design, floor design, wall design, staircase design are important elements of design which should be well connected to your design idea to make it look more pleasant, beautiful and well connected. A tiny mistake may ruin up your plans of design.
Choice of colors, texture, paints, wall papers, even small wall paintings etc. placement of wall mirrors, watch, etc. do matter a lot. They all are silent supporting caste to bring in the best of designs and decorations.
Not just the interiors but the exterior parts of the home sweet home or any official area counts the same importance as interiors. After-all impressive exteriors are the key to great interiors. First impression is created by exterior design and styling. Do not fail to create your first impression.
Interiors and Exteriors when planned, designed and decorated equally well makes a real impressive quality design standards. It starts with 2D drawings and take a realistic turn with 3D drawings. Design is just a first step to make a place worth it for living and working and decoration is the last step to keep it charming, refreshed and stunning forever...!!

























Comments
Post a Comment