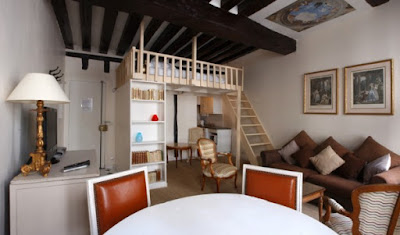Living alone is quite a boring thing at times but if you share your life with interesting, sweet and adorable studio apartment things can be better in your life. Studio apartment is one stop solution for all your problems and drama in life. They are affordable, interesting, sweet to live in, most of the things are in your comfort zone, a perfect habitat for a lazy person as well.
Design your studio apartment with light patterns and soft colors. As the space is already cramped and in limits it is better to go with such colors which makes the room look bigger and pleasant. Avoid any kind of huge and bulky patterns to design up the room or walls. Decorate the walls or side tables with some significant and impressive wall hangings, table lights or sculptures.
Use of rug may sound handy and trendy to differentiate the living area and sleeping area. To add some drama and sophistication to the apartment use of wall down-lighters and up-lighters are suggested. Try to emphasis at-least one corner of the room to give the full apartment an impressive hold and style.
Studio apartments in general are quite small in size and shape so better to go with some theme designing to give it a nice contemporary stylish and spacious look. Variety may kill the space and create the illusion of messed up area. Avoid curtains if not required. Use of blinds will cheer up the looks of your apartment.
Unwanted rugs, flower vases, sculptures etc. should be kept out of your design ideas. Keep the home design simple, clean and add some space to wall by keeping the walls vacant or simply giving them a light textured looks. Let walls breath easily so that they can give you the feel of space. Try to avoid making boxy look around by apartment by not creating unwanted storage or cabinets.
Studio apartments are sweet little habitat to settle down your little universe. Design them well in an impressive and stylish manner. Fabricate your world with simplicity and appreciable design ideas.
Design your studio apartment with light patterns and soft colors. As the space is already cramped and in limits it is better to go with such colors which makes the room look bigger and pleasant. Avoid any kind of huge and bulky patterns to design up the room or walls. Decorate the walls or side tables with some significant and impressive wall hangings, table lights or sculptures.
Use of rug may sound handy and trendy to differentiate the living area and sleeping area. To add some drama and sophistication to the apartment use of wall down-lighters and up-lighters are suggested. Try to emphasis at-least one corner of the room to give the full apartment an impressive hold and style.
Studio apartments in general are quite small in size and shape so better to go with some theme designing to give it a nice contemporary stylish and spacious look. Variety may kill the space and create the illusion of messed up area. Avoid curtains if not required. Use of blinds will cheer up the looks of your apartment.
Unwanted rugs, flower vases, sculptures etc. should be kept out of your design ideas. Keep the home design simple, clean and add some space to wall by keeping the walls vacant or simply giving them a light textured looks. Let walls breath easily so that they can give you the feel of space. Try to avoid making boxy look around by apartment by not creating unwanted storage or cabinets.
Studio apartments are sweet little habitat to settle down your little universe. Design them well in an impressive and stylish manner. Fabricate your world with simplicity and appreciable design ideas.











Thanks for sharing about Studio Apartment - Design Tips....
ReplyDeleteDesiilaaz - dadi maa ke nuskhe in Hindi