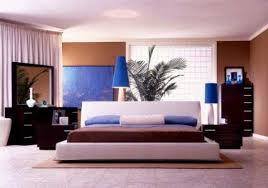Low height bed.... usually found in modern homes and dwellings. Its one of the best way to get low height comforts and relaxation. Times have changed.... its time to move on from heavy .. heighten beds.. as spaces have squeezed down.. low height ceiling in the apartments and homes .. brings in the problem of full height furniture So, low height bed is a good solution to such low height ceiling designs.
Great in looks.. good in work ... amazing to give a design a complete look. That's what is the low height bed design idea's work as in.
Safe for kids ... great for adults .. cost efficient and better for decor's. New and fresh looks for the interior's.
An easy way to come out of those heavy beds... time to change .. and feel the change with a fresh air of design idea and new comforts.
Great in looks.. good in work ... amazing to give a design a complete look. That's what is the low height bed design idea's work as in.
Safe for kids ... great for adults .. cost efficient and better for decor's. New and fresh looks for the interior's.
An easy way to come out of those heavy beds... time to change .. and feel the change with a fresh air of design idea and new comforts.






.jpg)
.jpg)





I just read your post on low-height comfort beds, and it really got me thinking about how design trends have evolved. You're spot on about the shift from bulky, high-rise beds to sleek, low-profile designs, especially as living spaces become more compact. The idea that low-height bed design not only enhance the aesthetics of a room but also offer practical benefits like safety for kids and a modern look is compelling. It's fascinating how such a simple change can make a space feel more open and contemporary.
ReplyDeleteYour point about low ceilings in modern apartments making traditional tall furniture less suitable really resonates. Opting for a low-height bed seems like a smart solution to maintain proportion and comfort in such spaces. Plus, the cost efficiency and fresh appeal of these designs make them an attractive option for many. I'm curious, do you have any tips on integrating low-height beds into existing decor, or suggestions on complementary furniture pieces to complete the look? Thanks for sharing these insights!