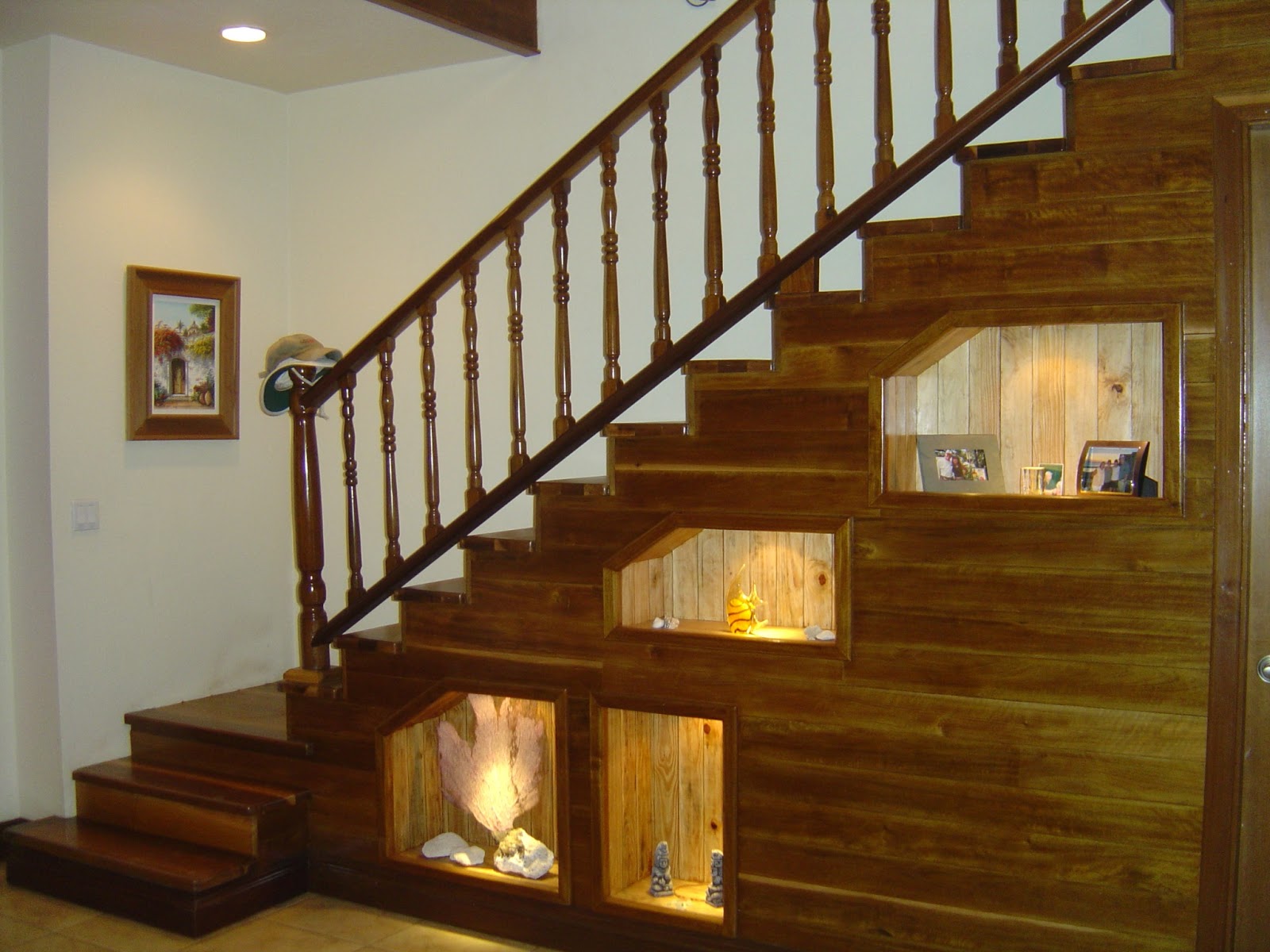Stairs...... a step up.. a step down ..... way to connect different floors .. way to distinguish different zones at times (like ..kitchen and dinning .. or living room and dinning) .. Design them ... with delicate decor's.. and atheistic views.
Always remember.... properly designed staircase...with proper safety measures is always important. Design does matter but safety matter's the most. Proper use of space can also covert stair space into small stores ... or nishes .. :)
- Avoid using bright and vibrant kind of decors at stairs. They may cause accidents.
- Avoid using material that can twist or slip your feet. (slippery material's)
- Do not exceed riser more than 8".
- Give enough space to thread to accommodate the full steps of individuals.
- Avoid using glass as stairs materials. It creates an illusion which may result to accidents. (for kids and oldies).
- Proper stair railing is must for a safe and secure staircase. (it acts like a guard & support for children and oldies)
- Making of spiral stairs is completion if you are lacking with space.
Always remember.... properly designed staircase...with proper safety measures is always important. Design does matter but safety matter's the most. Proper use of space can also covert stair space into small stores ... or nishes .. :)

.jpg)
.jpg)
.jpg)
.jpg)
.jpg)
.jpg)
.jpg)







Interesting collection, I would say... Nice to know that, idea matters a lot. I really appreciate the idea. Observation and obsession are two great things a designer should have. As an architect and planner, I am interested in simple details which make large difference. Impressed with your blog. My best wishes ....go no
ReplyDeleteRegards
Thrinath
Hello Mr.Thrinath.. thanks a lot for your foot prints in my blog.. and for spending your time on my write up's and collection or work. :)In-fact i also believe in the same theory.. to observe more and more.. it gives us idea and generate new inventions and designs. So i keep looking in for new idea's , things.. and try to appreciate each and every art made by the talented people world over. :) Thanks again.. Keep reading. :)
ReplyDeleteFor sure, it's nice that you interest towards design n tradition is keeping a mark. Well if you don't mind, I would like you understand more about sustainable designs. Which are must in today's context. Try to explore n tell viewers about, heritage materials and Eco friendly they are. Traditional is also called vernacular in architecture.....in architecture this specific term has high impact. Our Heritage n our great grand civilisation has taught many alternative construction and design details. Kindly bring some grater sustainable art to motivate and inspire upcoming young designers to make-up a green world.
ReplyDeleteFor sure ..will definitely work on it .. and as soon as i will get the required material and things..i will share them. I would love to share it infact.. as i understand the value of such things and how important it is..to explore them and bring them in front of young designers. Thanks again :)
ReplyDelete