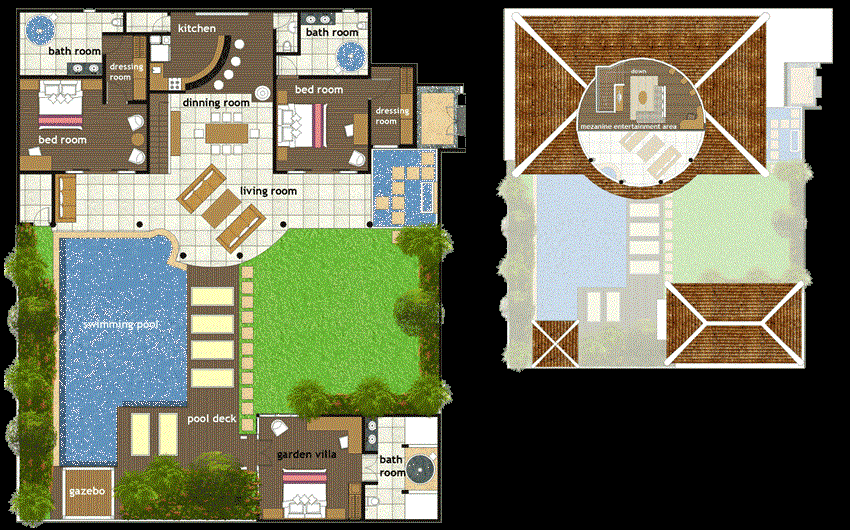Planing to take up a plot and make a villa for your family.. then you must work hard for the first step of designing .. that's working out perfectly with a plan layout of the villa. Construct your home of dreams with the perfection of design and practical floor layout to get the best of it for years to come.
A villa is a big place to get constructed, so you better organize your plans well with all the room placements, furniture ideas, adding up an indoor or outdoor swimming pool, wonderful and attractive landscaping and many more such things to come. A villa consist of minimum of 3 to 4 bedrooms accompanied with wonderful bathroom area and amazing furniture design and placement of accessories.
Living area or family room is one of the most highly and expected area to be well designed and smoothly well placed connected with rest of the home. Make an impression with living room and continue footprints of wonderful work in each and every corner of the villa.
Apart from interiors, ceiling design, floor design, furniture design, room layouts, accessories placements, etc. do take good care of a nice parking place for your vehicle and an amazing outdoor landscaping. Rejuvenate your sense of personal touch to the garden area and welcome your guests, family members and friends with a refreshing, fresh and evergreen landscape expressions and designing.
Before starting up for a Villa work .. do consider a wonderful plan layout to lay down the first brick of success and perfection for your future home.
A villa is a big place to get constructed, so you better organize your plans well with all the room placements, furniture ideas, adding up an indoor or outdoor swimming pool, wonderful and attractive landscaping and many more such things to come. A villa consist of minimum of 3 to 4 bedrooms accompanied with wonderful bathroom area and amazing furniture design and placement of accessories.
Living area or family room is one of the most highly and expected area to be well designed and smoothly well placed connected with rest of the home. Make an impression with living room and continue footprints of wonderful work in each and every corner of the villa.
Apart from interiors, ceiling design, floor design, furniture design, room layouts, accessories placements, etc. do take good care of a nice parking place for your vehicle and an amazing outdoor landscaping. Rejuvenate your sense of personal touch to the garden area and welcome your guests, family members and friends with a refreshing, fresh and evergreen landscape expressions and designing.
Before starting up for a Villa work .. do consider a wonderful plan layout to lay down the first brick of success and perfection for your future home.





after 3d this design locks beautiful...
ReplyDeleteReally nice and interesting post. I was looking for this kind of information and enjoyed reading this one. Keep posting. Thanks for sharing. living room floor lamps
ReplyDelete