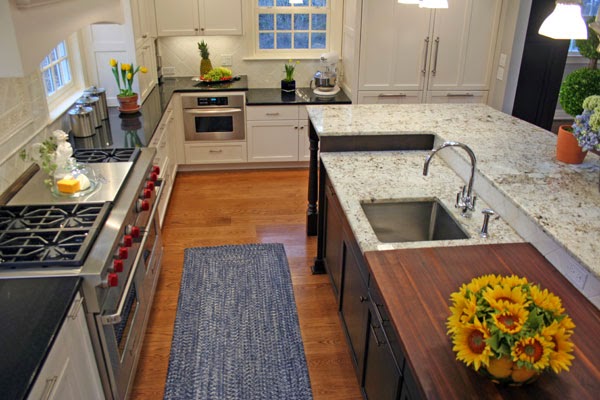Gallery kitchen or two wall kitchen means having a work triangle "cook range, refrigerator and sink" at the opposite walls. Two walls are engaged to employ the kitchen work smoothly and comfortably. This type of kitchen is commonly found at the space where we have little width and have good amount of length space. Engage your length area with a comfortable, wise and smooth working zone or work triangle and make best of the kitchen designs.
Since the huge width is missing here therefore we get the flexibility and easy to work space without travelling to much. All the things are within the reach. Just a turn and there you are to your next kitchen slab. It saves time, energy and brings out the compact and sweet design for your kitchen area.
Use the full length of the kitchen area to get most of it. As already good amount of width is missing we need to use length area in a wise and intelligent manner. Avoid any kind of huge appliances and cabinets which are not required. Save floor space or employ floor area into a productive space. Be specific about the base cabinet width, not to be exceeded more then 2'0" at any condition. You need to have good floor area to work comfortably between the two slabs.
Gallery kitchen or say two wall kitchen are easy to manage, organize and can be kept clutter free without much of efforts. You just need to design the given area wisely to avoid any kind of cabinet door to door accident or interfering location.
If you have less width area for your kitchen, no need to worry about. Just transform your small kitchen into gallery or two wall kitchen to get maximum of work space, comfortable and easy going area. Types of kitchen always gives us the flexibility to transform our kitchen into wonderful working zone with comfortable work triangle, stunning looks and amazing design.
Since the huge width is missing here therefore we get the flexibility and easy to work space without travelling to much. All the things are within the reach. Just a turn and there you are to your next kitchen slab. It saves time, energy and brings out the compact and sweet design for your kitchen area.
Use the full length of the kitchen area to get most of it. As already good amount of width is missing we need to use length area in a wise and intelligent manner. Avoid any kind of huge appliances and cabinets which are not required. Save floor space or employ floor area into a productive space. Be specific about the base cabinet width, not to be exceeded more then 2'0" at any condition. You need to have good floor area to work comfortably between the two slabs.
Gallery kitchen or say two wall kitchen are easy to manage, organize and can be kept clutter free without much of efforts. You just need to design the given area wisely to avoid any kind of cabinet door to door accident or interfering location.
If you have less width area for your kitchen, no need to worry about. Just transform your small kitchen into gallery or two wall kitchen to get maximum of work space, comfortable and easy going area. Types of kitchen always gives us the flexibility to transform our kitchen into wonderful working zone with comfortable work triangle, stunning looks and amazing design.










It’s really a nice and helpful piece of information. I’m glad that you shared this helpful info with us. Please keep us informed like this.
ReplyDeleteKitchen Design Layout
Custom Kitchens